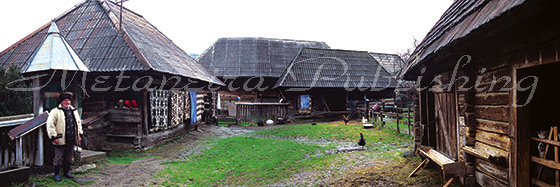
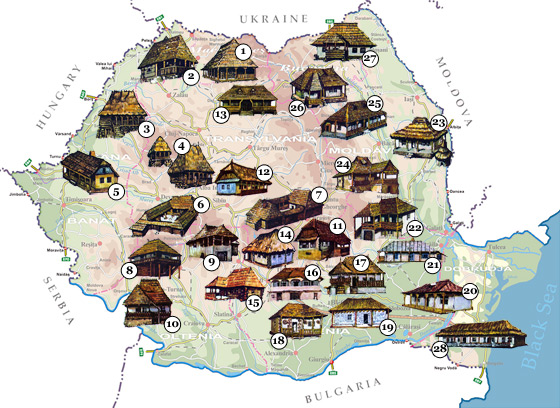
1. Bogdan Vodă (Maramureș) 2. Moișeni (Satu Mare) 3. Alejd (Bihor) 4. Sălciua (Alba) 5. Chereluș (Arad) 6. Cîmpu lui Neag (Hunedoara) 7. Bran (Brașov) 8. Curtișoara (Gorj) 9. Măldărești (Vâlcea) 10. Plopi (Mehedinți) 11. Cuciulata (Brașov) 12. Rădești (Alba) 13. Șanț (Bistrița-Năsăud) 14. Viștea (Brașov) 15. Moșoaia (Argeș) 16. Stănești (Argeș) 17. Trăisteni (Prahova) 18. Cobia de Sus (Dâmbovița) 19. Periș (Ilfov) 20. Dragalina (Ialomița) 21. Rușețu (Buzău) 22. Chiojdu (Buzău) 23. Curteni (Vaslui) 24. Năruja (Vrancea) 25. Piatra Șoimului (Neamț) 26. Hangu (Neamț) 27. Voitinel (Suceava) 28. Oltina (Constanta)
.jpg)
1. Bogdan Voda (Maramureș).
.jpg)
2. Moișeni (Satu Mare).
.jpg)
3. Alejd (Bihor).
.jpg)
4. Sălciua (Alba).
.jpg)
5. Chereluș (Arad).
.jpg)
6. Cîmpu lui Neag (Hunedoara).
.jpg)
7. Bran (Brașov).
.jpg)
8. Curtișoara (Gorj).
.jpg)
9. Măldărești (Vâlcea).
.jpg)
10. Plopi (Mehedinți).
.jpg)
11. Ciuciulata (Brașov).
.jpg)
12. Rădești (Alba).
.jpg)
13. Șanț (Bistrița-Năsăud).
.jpg)
14. Viștea (Brașov).
.jpg)
15. Moșoaia (Argeș).
.jpg)
16. Stănești (Argeș).
.jpg)
17. Trăisteni (Prahova).
.jpg)
18. Cobia de Sus (Dâmbovița).
.jpg)
19. Periș (Ilfov).
.jpg)
20. Dragalina (Ialomița).
.jpg)
21. Rușețu (Buzău).
.jpg)
22. Chiojdu (Buzău)
.jpg)
23. Curteni (Vaslui).
.jpg)
24. Naruja (Vrancea)
.jpg)
25. Piatra Șoimului (Neamț).
.jpg)
26. Naruja (Vrancea)
.jpg)
27. Voitinel (Suceava).
.jpg)
28. Oltina (Constanța)
Presenting significant clues to outline the frame of the daily life and the way of providing a lasting and permanent shelter (characteristic for the sedentary populations), the rustic homes are looked upon as a research material, particularly interesting and useful for archaeologists, historians, ethnographers and architects.
The essential characteristics of the Romanian rustic architecture are the functionality, the adequacy of the purpose and of the accomplishing means, the measure and the harmony in settling the décor and the proportions, the expressivity, the integration in the scenery. All of these give unity to the whole thing, personalizing at the same time the achievements of our rustic architecture. We mention below several aspects of general order that can be seen in all the regions of the country (with some exceptions, of course, exceptions determined by the local social-economical conditions).
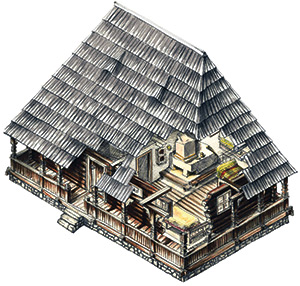
Section of a rustic traditional house from Maramures.
The first thing that is pointed out is the isolated position of the house, its position towards the other annexed buildings from the house-hold, the ordering in the scheme of the living rooms which are grouped along an axe that shows the orientation direction of the windows and the accesses of the house (East, South, South-East).
The accomplishing uniformity of the homes may be found in the structure uniformity of the dwelling organization, in forms specific to any kind of plan. The privacy and the warmth of the inner rooms (particularities that are defining for the environment of the rustic houses all over the country) can be achieved through a various and rich inventory of textiles, furniture and ceramics, paintings on wood and glass, rustic costumes, items for home usage. The reduced height of the rooms and the ceilings with visible girders are also specific to Romanian rustic houses.
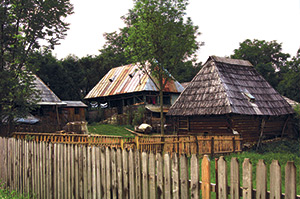
A traditional farmyard - Maramures. On the right is the barn built of logs and still with a shingle roof. On the left is the small wood shed and beside it a secondary dwelling.
The rooms, so well balanced and harmonious, aren’t isolated at all from the outside, on the contrary, because of the verandah they are always opened to it. Original architecture element and specific to Romanian rustic architecture, the verandah (prispa) is low or high, situated on one side of the house or on _ of house, with or without a balcony, it dominates and determines the position of the facades, assuring the fluency of the inside and outside spaces (of the house).
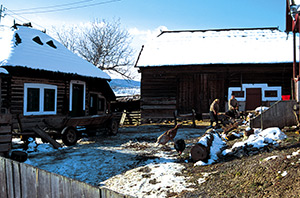
A traditional farmyard - Bucovina. Around the yard are placed the summer kitchen, the barn and stable, and the main house.
Using natural resources-their joining and structure way together with the pure geometric forms of the volume of the walls and roofs, the subtle dosage of the shadow and the light, the harmonic chromatics- all these characteristics are elements in tight relationship with the nature. The houses, the house-holds, situated at a certain distance from the road, represent interference points of the natural places with those created by man; they are elements that determined the peasant to make a change in the nature through his creative intervention.
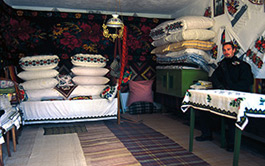
The main room of a traditional house from Bucovina.
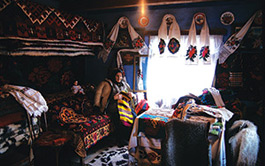
The main room of a traditional house from Maramureș.
Сообщение изменено: DaoiCarpates, 02 Февраль 2010 - 15:51.
 Вход
Вход Зарегистрироваться
Зарегистрироваться


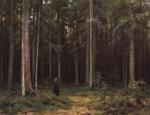

 Наверх
Наверх


































































































































































